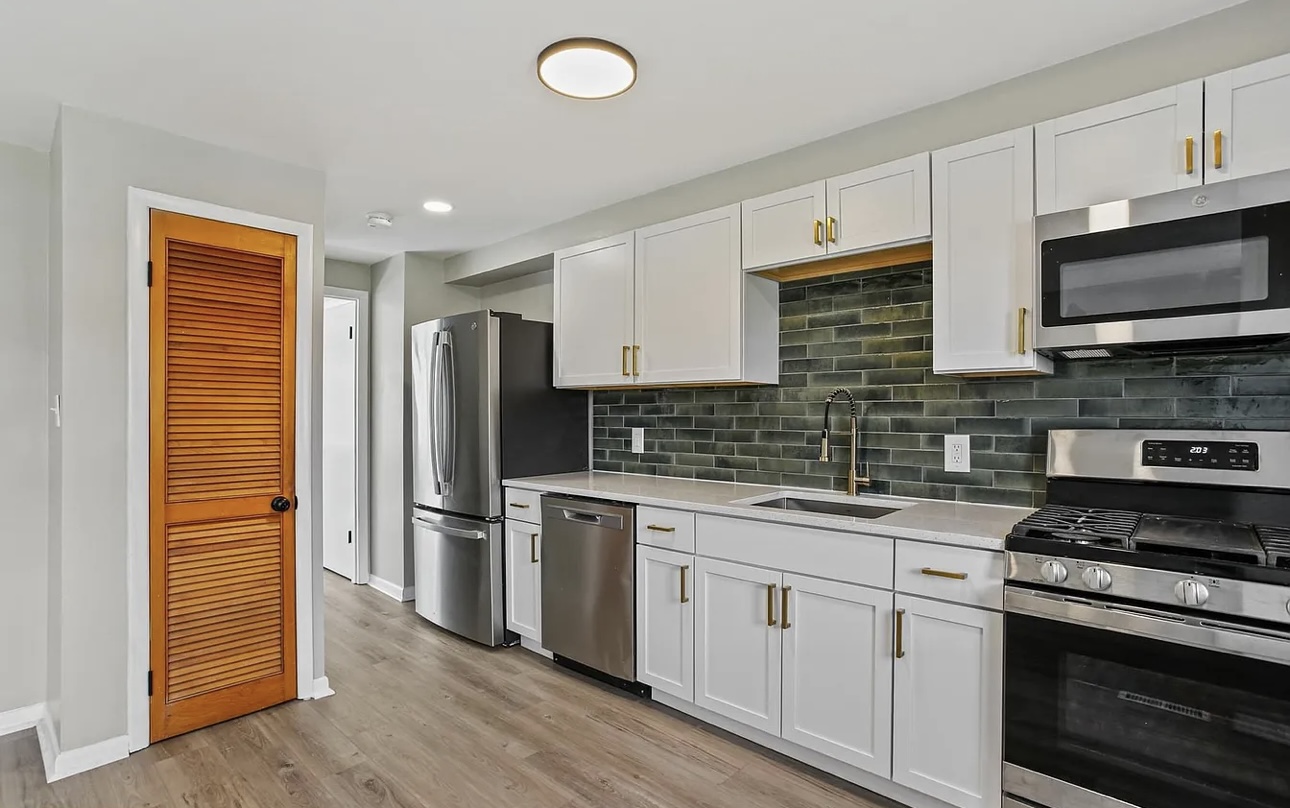
Open Floor Plans: Enhancing Connectivity and Flow with Chesapeake Solutions Sep 07, 2025
When considering a home renovation, one of the most appealing aspects of an open floor plan is the enhanced sense of space it provides. By removing unnecessary walls, an open floor plan can make even smaller homes feel airy and expansive. This configuration fosters a seamless transition between living areas, allowing light to flow unimpeded throughout the space. At Chesapeake Solutions, our experienced team is dedicated to helping you craft a home environment that reflects your lifestyle and aesthetic preferences.
The benefits of an open floor plan extend beyond aesthetic appeal. This design promotes better social interaction and connectivity among family members. Without walls to separate rooms, communication within the household becomes effortless, whether it's keeping an eye on children from the kitchen or hosting a lively gathering of friends. Chesapeake Solutions prioritizes customer-focused solutions that cater to your unique needs, ensuring your home becomes a space where relationships thrive.
Incorporating an open floor plan can significantly increase the versatility of your residence. Homes designed with flexibility in mind allow spaces to be easily adapted for a variety of activities, from quiet mornings with a cup of coffee to dynamic entertaining nights. Customized touches, such as movable partitions or modular furniture, can offer privacy when desired while maintaining the overall open concept. With Chesapeake Solutions, we take the time to understand your day-to-day needs and offer innovative ideas to make the most of your remodel.
Another significant advantage of open floor plans is the potential for increased natural light. By minimizing barriers, light can penetrate deeper into the home, creating a brighter and more welcoming environment. This not only enhances the visual appeal of your interior but also contributes to energy efficiency. With a focus on sustainable building practices, Chesapeake Solutions can integrate eco-friendly materials and designs into your open floor plan, reducing your environmental footprint.
The process of remodeling to achieve an open floor plan requires careful planning and expert execution. Chesapeake Solutions prides itself on thorough project management from inception to completion. Our professionals work closely with you to ensure every aspect of the project aligns with your vision and goals. Understanding structural considerations, such as load-bearing walls and plumbing fixtures, is essential to a successful transformation. We combine technical expertise with creative solutions to deliver beautiful and practical results.
In conclusion, open floor plans offer a host of benefits that enhance the connectivity and flow of your home. By choosing Chesapeake Solutions for your construction and remodeling needs, you can trust that our experienced team will guide you through every step of the process. We are committed to delivering high-quality craftsmanship that matches your lifestyle and desires. By transforming your space with an open floor plan, you invest in a home that is not only functional and flexible but also a true reflection of you. Reach out to Chesapeake Solutions today, and take the first step toward creating the home of your dreams.
/filters:no_upscale()/media/1307b548-3889-4301-8e59-89103b65bc63.jpeg)
/filters:no_upscale()/filters:format(webp)/media/f85cd930-9ed3-44b0-8f86-cfe533b67d2d.jpeg)